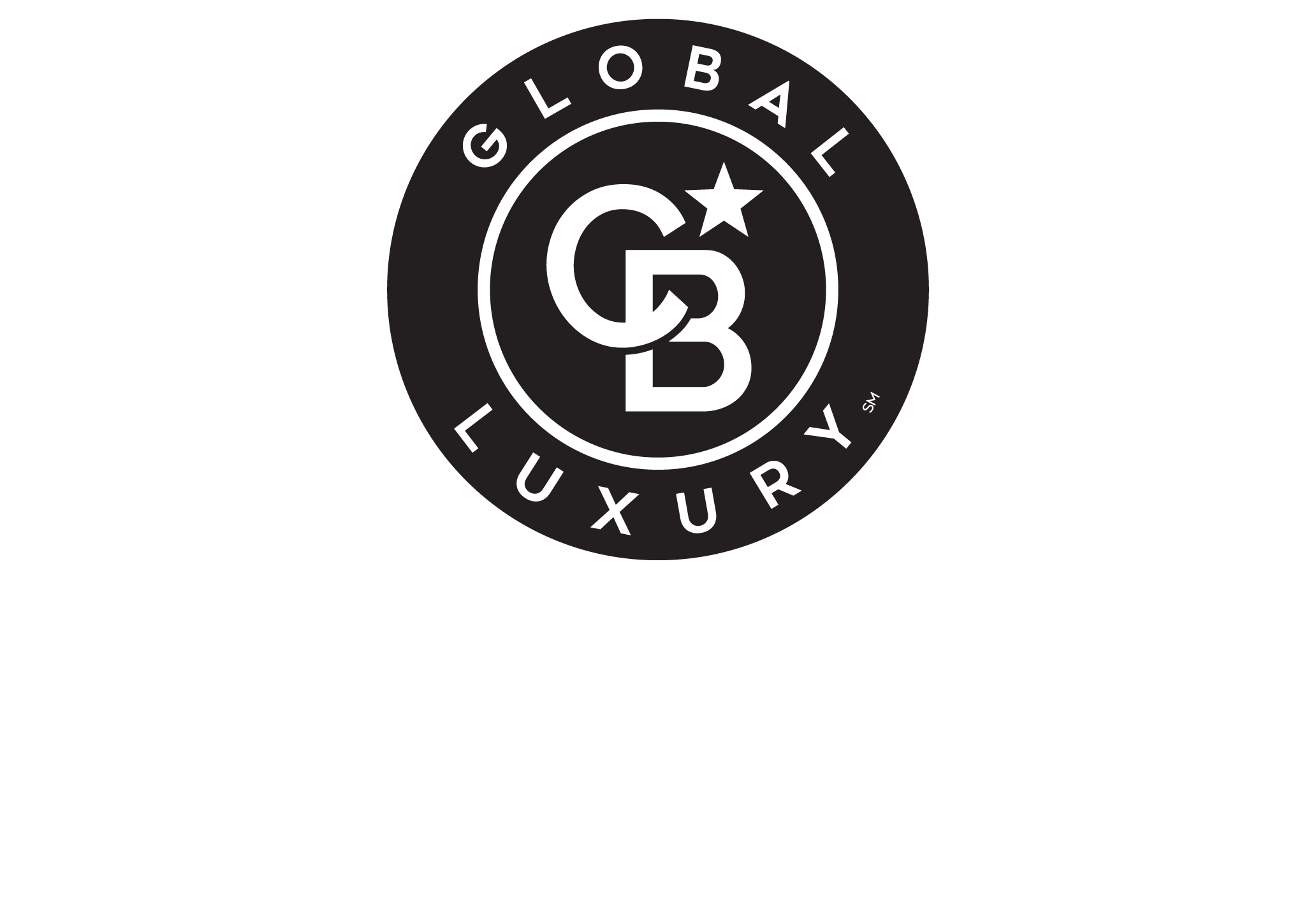


Listing Courtesy of: CENTRAL VIRGINIA REGIONAL MULTIPLE LISTING SERVICE / BHHS Penfed Realty - Contact: agentservices@penfedrealty.com
5543 Bankstown Lane Richmond, VA 23237
Active (13 Days)
$450,000
MLS #:
2508649
2508649
Taxes
$3,564(2024)
$3,564(2024)
Lot Size
0.31 acres
0.31 acres
Type
Single-Family Home
Single-Family Home
Year Built
2019
2019
Style
Colonial, Custom
Colonial, Custom
County
Chesterfield County
Chesterfield County
Community
Windermere
Windermere
Listed By
Charlott Sickal, Regency, Contact: agentservices@penfedrealty.com
Source
CENTRAL VIRGINIA REGIONAL MULTIPLE LISTING SERVICE
Last checked May 1 2025 at 3:12 AM GMT+0000
CENTRAL VIRGINIA REGIONAL MULTIPLE LISTING SERVICE
Last checked May 1 2025 at 3:12 AM GMT+0000
Bathroom Details
- Full Bathrooms: 2
Interior Features
- Cathedral Ceiling(s)
- Ceiling Fan(s)
- Dining Area
- Fireplace
- Granite Counters
- High Ceilings
- Main Level Primary
- Pantry
- Recessed Lighting
- Walk-In Closet(s)
- Laundry: Dryer Hookup
- Cooktop
- Dishwasher
- Gas Water Heater
- Range
Subdivision
- Windermere
Property Features
- Fireplace: 1
- Fireplace: Gas
Heating and Cooling
- Forced Air
- Natural Gas
- Central Air
Basement Information
- Crawl Space
Homeowners Association Information
- Dues: $250
Flooring
- Partially Carpeted
- Tile
- Vinyl
Exterior Features
- Roof: Composition
Utility Information
- Utilities: Water Source: Public
- Sewer: Public Sewer
School Information
- Elementary School: Beulah
- Middle School: Salem
- High School: Bird
Parking
- Attached
- Direct Access
- Driveway
- Garage
- Garage Door Opener
- Oversized
- Paved
Living Area
- 2,126 sqft
Additional Information: Regency | agentservices@penfedrealty.com
Location
Listing Price History
Date
Event
Price
% Change
$ (+/-)
Apr 25, 2025
Price Changed
$450,000
-5%
-25,000
Apr 03, 2025
Original Price
$475,000
-
-
Estimated Monthly Mortgage Payment
*Based on Fixed Interest Rate withe a 30 year term, principal and interest only
Listing price
Down payment
%
Interest rate
%Mortgage calculator estimates are provided by Coldwell Banker Real Estate LLC and are intended for information use only. Your payments may be higher or lower and all loans are subject to credit approval.
Disclaimer: Copyright 2025 Central Virginia Regional MLS. All rights reserved. This information is deemed reliable, but not guaranteed. The information being provided is for consumers’ personal, non-commercial use and may not be used for any purpose other than to identify prospective properties consumers may be interested in purchasing. Data last updated 4/30/25 20:12


Description