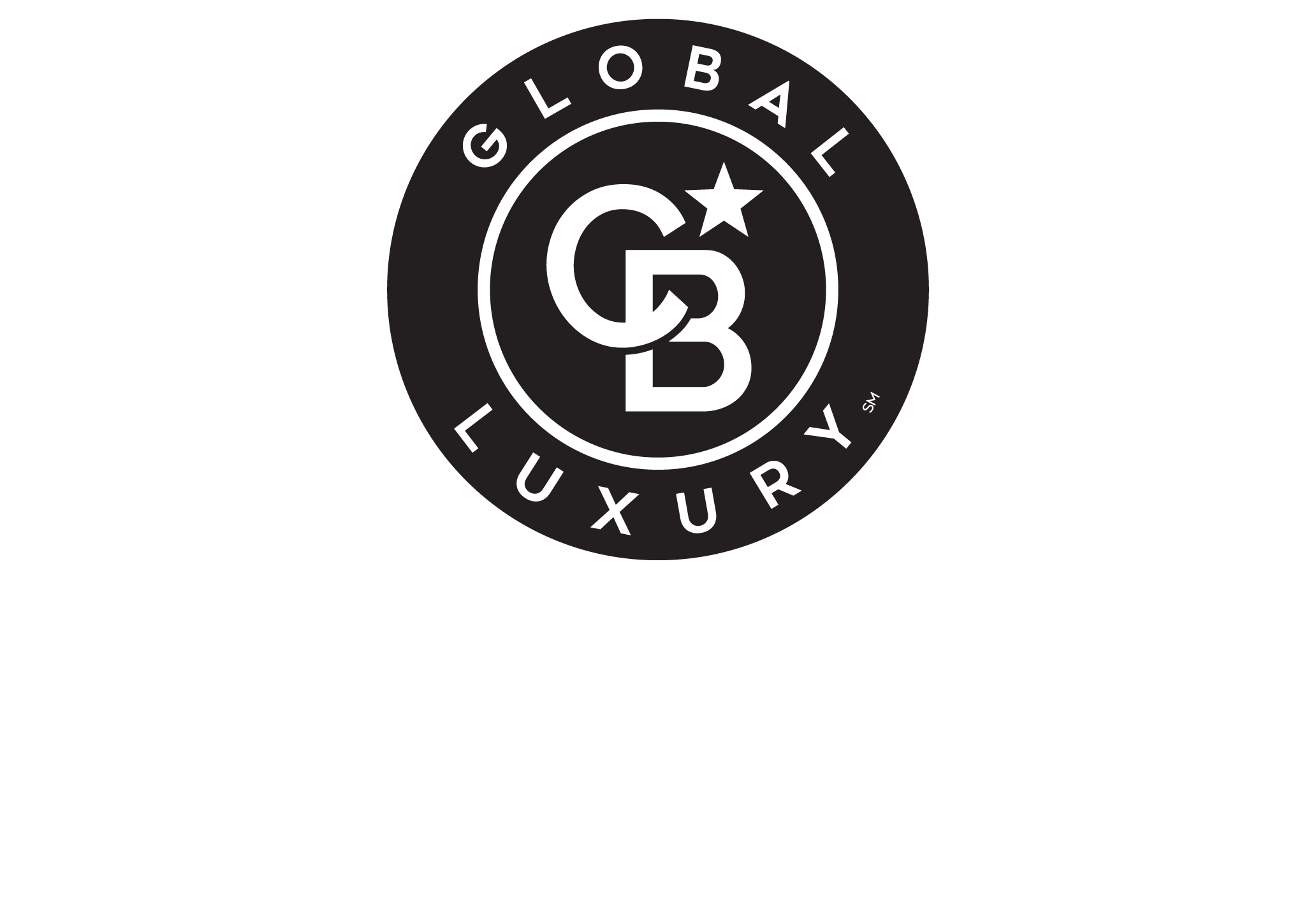


Listing Courtesy of: CENTRAL VIRGINIA REGIONAL MULTIPLE LISTING SERVICE / Redfin Corporation - Contact: bryan.waters@redfin.com
8518 Kingsland Park Drive Chesterfield, VA 23237
Active (10 Days)
$569,900
Description
MLS #:
2510887
2510887
Taxes
$4,210(2024)
$4,210(2024)
Lot Size
0.43 acres
0.43 acres
Type
Single-Family Home
Single-Family Home
Year Built
2022
2022
Style
Transitional, Two Story
Transitional, Two Story
County
Chesterfield County
Chesterfield County
Community
Kingsland Park
Kingsland Park
Listed By
Richard Sena, Redfin Corporation, Contact: bryan.waters@redfin.com
Source
CENTRAL VIRGINIA REGIONAL MULTIPLE LISTING SERVICE
Last checked May 1 2025 at 2:00 AM GMT+0000
CENTRAL VIRGINIA REGIONAL MULTIPLE LISTING SERVICE
Last checked May 1 2025 at 2:00 AM GMT+0000
Bathroom Details
- Full Bathrooms: 3
Interior Features
- Breakfast Area
- Ceiling Fan(s)
- Dining Area
- Double Vanity
- Fireplace
- Granite Counters
- High Ceilings
- Kitchen Island
- Loft
- Pantry
- Recessed Lighting
- Tray Ceiling(s)
- Walk-In Closet(s)
- Window Treatments
- Laundry: Dryer Hookup
- Laundry: Washer Hookup
- Built-In Oven
- Dishwasher
- Disposal
- Dryer
- Gas Cooking
- Gas Water Heater
- Microwave
- Oven
- Range Hood
- Refrigerator
- Stove
- Washer
- Water Heater
- Windows: Thermal Windows
- Windows: Window Treatments
Subdivision
- Kingsland Park
Lot Information
- Cul-De-Sac
- Dead End
- Landscaped
- Level
Property Features
- Fireplace: 2
- Fireplace: Electric
- Fireplace: Gas
- Fireplace: Insert
- Fireplace: Vented
Heating and Cooling
- Electric
- Forced Air
- Heat Pump
- Natural Gas
- Zoned
- Central Air
Basement Information
- Crawl Space
Homeowners Association Information
- Dues: $215
Flooring
- Partially Carpeted
- Vinyl
Exterior Features
- Roof: Composition
- Roof: Shingle
Utility Information
- Utilities: Water Source: Public
- Sewer: Public Sewer
School Information
- Elementary School: Beulah
- Middle School: Salem
- High School: Bird
Parking
- Attached
- Direct Access
- Driveway
- Garage
- Garage Door Opener
- Off Street
- Paved
Stories
- 2
Living Area
- 2,757 sqft
Additional Information: Redfin Corporation | bryan.waters@redfin.com
Location
Listing Price History
Date
Event
Price
% Change
$ (+/-)
Apr 23, 2025
Price Changed
$569,900
0%
900
Apr 21, 2025
Original Price
$569,000
-
-
Estimated Monthly Mortgage Payment
*Based on Fixed Interest Rate withe a 30 year term, principal and interest only
Listing price
Down payment
%
Interest rate
%Mortgage calculator estimates are provided by Coldwell Banker Real Estate LLC and are intended for information use only. Your payments may be higher or lower and all loans are subject to credit approval.
Disclaimer: Copyright 2025 Central Virginia Regional MLS. All rights reserved. This information is deemed reliable, but not guaranteed. The information being provided is for consumers’ personal, non-commercial use and may not be used for any purpose other than to identify prospective properties consumers may be interested in purchasing. Data last updated 4/30/25 19:00


This stunning 4-bedroom, 3-bathroom home, built in 2022, is a true showstopper in the desirable Kingsland Park Community of Chesterfield County. With 2,757 square feet of thoughtfully designed living space, every inch of this home has been fully customized with stylish lighting, chic accent walls, and modern paint selections that make it truly one of a kind.
Situated on just under one-half acre, the property offers the perfect blend of spacious indoor living and open outdoor freedom. Step inside to discover gorgeous LVP flooring that flows seamlessly through the first and second-floor common areas, adding warmth and durability.
Downstairs, you'll find a private first-floor bedroom with access to a full bath—ideal for guests or multi-generational living. The large living room invites you to relax and unwind around the cozy gas fireplace.
Calling all chefs and entertainers—the kitchen is a dream! Enjoy granite countertops, a custom backsplash, and GE Profile stainless steel appliances and Samsung refrigerator, all designed to inspire your inner gourmet.
Upstairs, a spacious loft steals the show with its custom built-in fireplace feature and elegant wall paneling, creating a second inviting space to gather or kick back. The additional three bedrooms are all generously sized, including the primary suite, which boasts a spa-inspired en-suite bath with double vanities, a walk-in shower, and a walk-in closet you’ll love.
Outside, the stamped concrete patio offers the perfect place to entertain, and with most of the trees already cleared, there’s plenty of room to enjoy your yard just the way you want it.
This is more than just a house—it’s the lifestyle upgrade you’ve been waiting for. Welcome home to Kingsland Park!