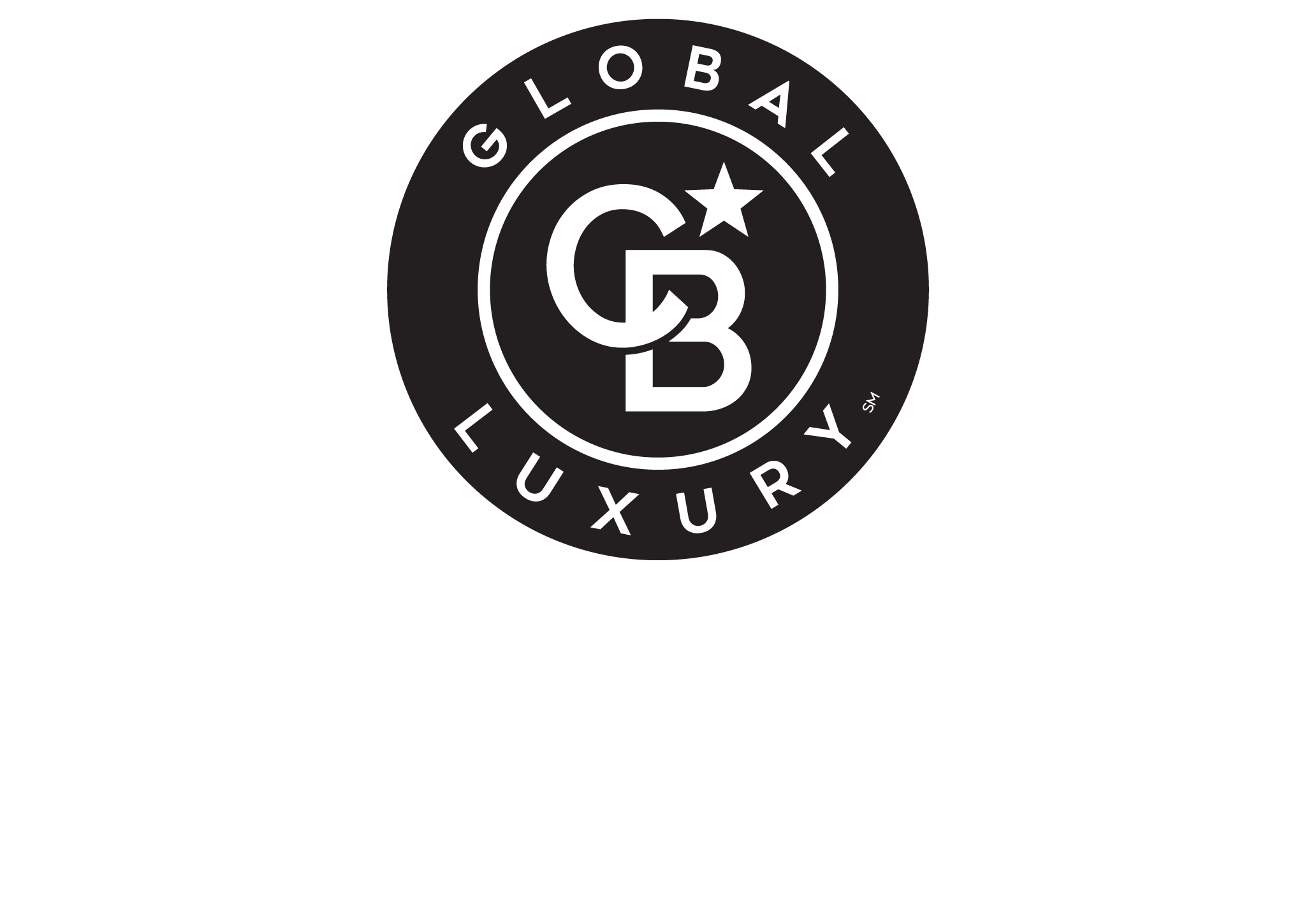


Listing Courtesy of: CENTRAL VIRGINIA REGIONAL MULTIPLE LISTING SERVICE / Move 4 Free Realty LLC
10205 Brightwood Avenue Chesterfield, VA 23237
Active (65 Days)
$319,900
Description
MLS #:
2504668
2504668
Taxes
$2,401(2024)
$2,401(2024)
Lot Size
3,703 SQFT
3,703 SQFT
Type
Single-Family Home
Single-Family Home
Year Built
2018
2018
Style
Craftsman, Two Story
Craftsman, Two Story
County
Chesterfield County
Chesterfield County
Community
Central Park
Central Park
Listed By
Sarah Santa Ana, Move 4 Free Realty LLC
Source
CENTRAL VIRGINIA REGIONAL MULTIPLE LISTING SERVICE
Last checked May 1 2025 at 2:52 AM GMT+0000
CENTRAL VIRGINIA REGIONAL MULTIPLE LISTING SERVICE
Last checked May 1 2025 at 2:52 AM GMT+0000
Bathroom Details
- Full Bathrooms: 2
- Half Bathroom: 1
Subdivision
- Central Park
Heating and Cooling
- Electric
- Heat Pump
- Central Air
Exterior Features
- Roof: Composition
- Roof: Shingle
Utility Information
- Utilities: Water Source: Public
- Sewer: Public Sewer
School Information
- Elementary School: Bellwood
- Middle School: Salem
- High School: Bird
Stories
- 2
Living Area
- 1,542 sqft
Location
Listing Price History
Date
Event
Price
% Change
$ (+/-)
Apr 28, 2025
Price Changed
$319,900
-2%
-7,600
Mar 29, 2025
Price Changed
$327,500
-2%
-7,400
Feb 25, 2025
Original Price
$334,900
-
-
Estimated Monthly Mortgage Payment
*Based on Fixed Interest Rate withe a 30 year term, principal and interest only
Listing price
Down payment
%
Interest rate
%Mortgage calculator estimates are provided by Coldwell Banker Real Estate LLC and are intended for information use only. Your payments may be higher or lower and all loans are subject to credit approval.
Disclaimer: Copyright 2025 Central Virginia Regional MLS. All rights reserved. This information is deemed reliable, but not guaranteed. The information being provided is for consumers’ personal, non-commercial use and may not be used for any purpose other than to identify prospective properties consumers may be interested in purchasing. Data last updated 4/30/25 19:52

Upstairs, the expansive master suite offers a full bath and walk-in closet, providing a private retreat. Two additional bedrooms and a hallway full bath complete the upper level, ensuring plenty of space for family or guests.
Experience timeless craftsmanship and modern convenience in The Matthew—your perfect place to call home.